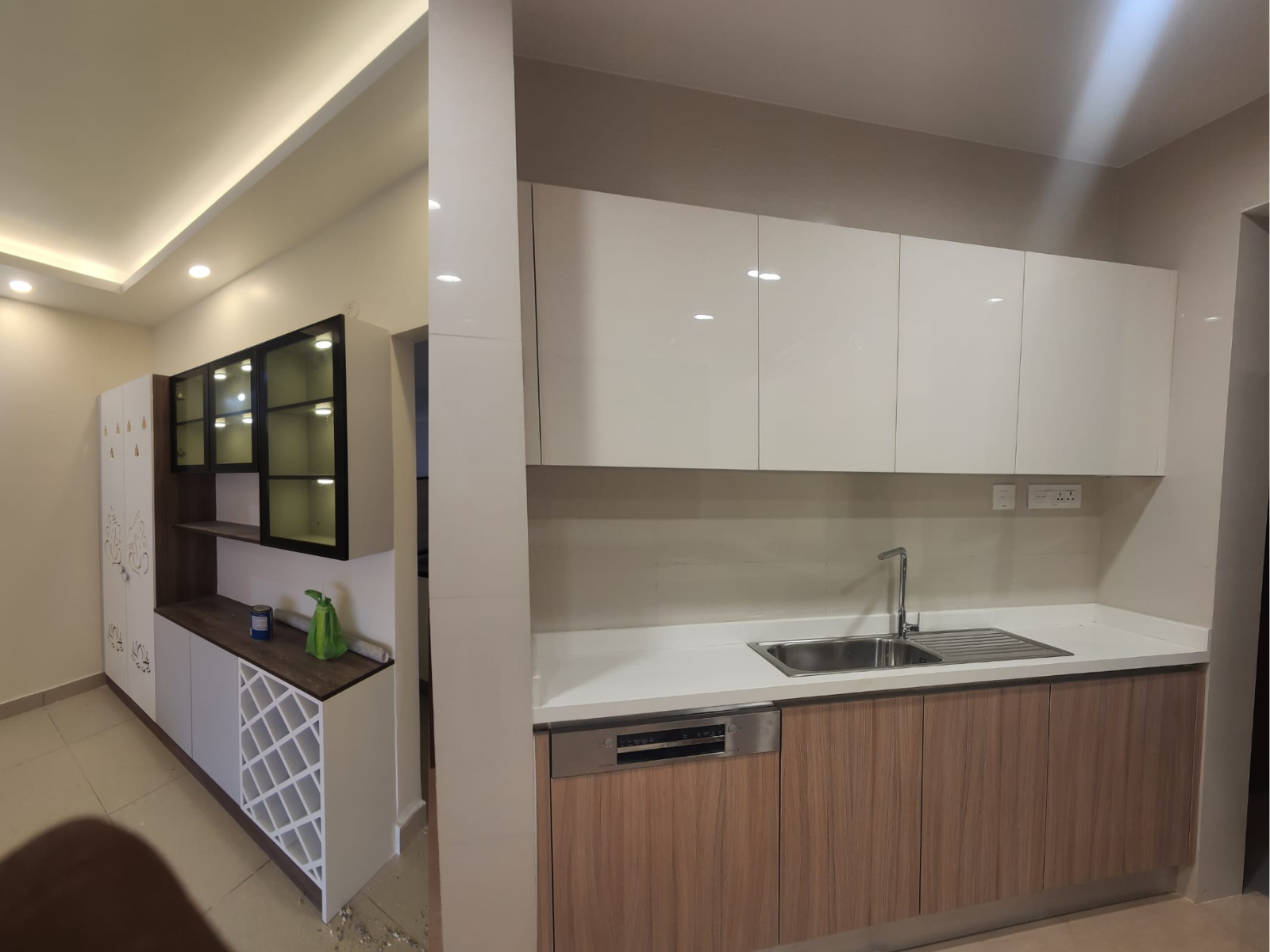The Space
This duplex villa was designed as a quiet canvas for a vibrant, growing family. Arjun and Anamika envisioned more than just a stylish space — they wanted a home that could evolve with their children, adapt to busy schedules, and still feel grounded in simplicity. With two young explorers always on the move, we focused on creating zones that encouraged creativity and connection. Every area was thoughtfully mapped out: cozy reading corners tucked by windows, flexible play zones that could shift as the kids grew, and seamless storage that kept the visual clutter at bay. The overall design leaned toward a clean, minimal aesthetic — but never cold. We layered in soft textures, warm woods, and pops of playful detail that added character without compromising calm. The living and dining areas were kept open and airy, perfect for impromptu family time or quiet evenings. Private spaces — especially the kids’ rooms — were given their own identity, blending function with whimsy through chalkboard walls, imaginative lighting, and just enough room to dream. At the heart of it all, this home was built to grow, move, and breathe with the family — organized, open, and full of thoughtful corners that bring people together.





